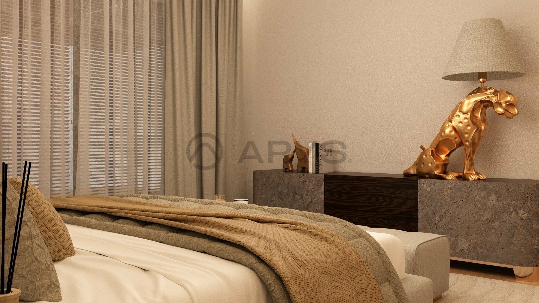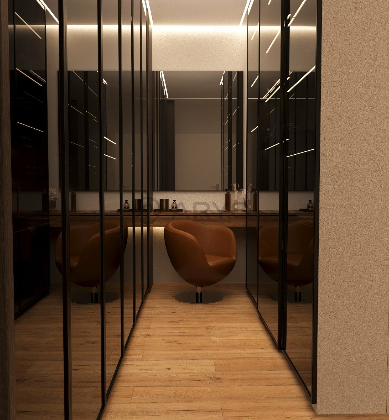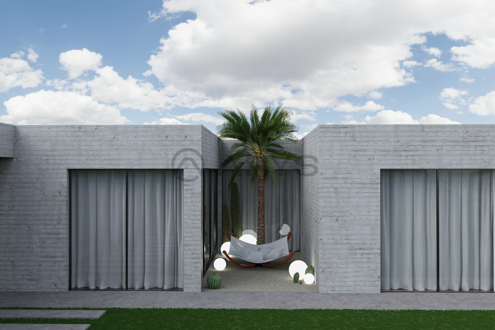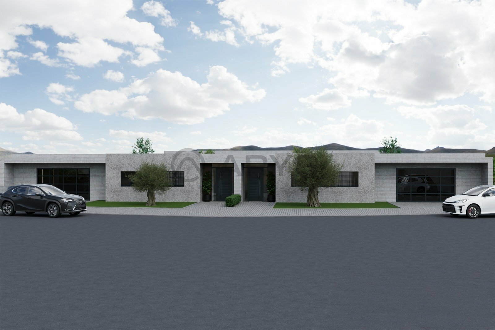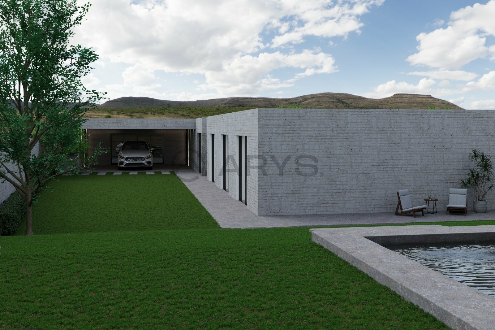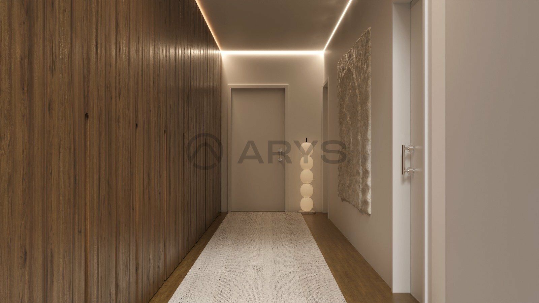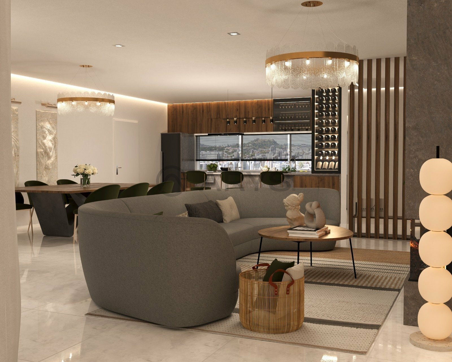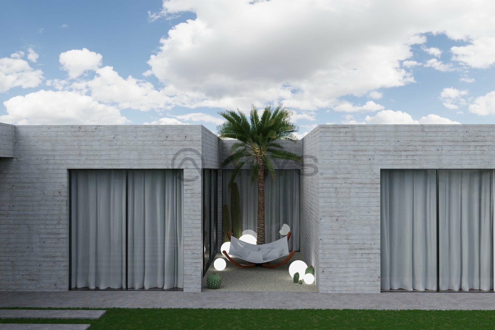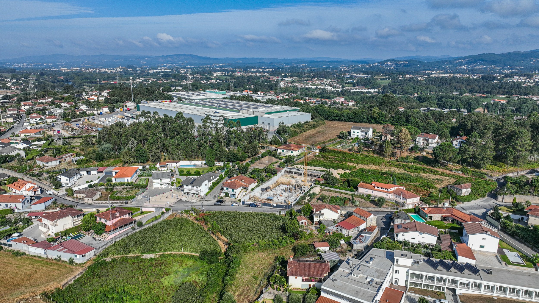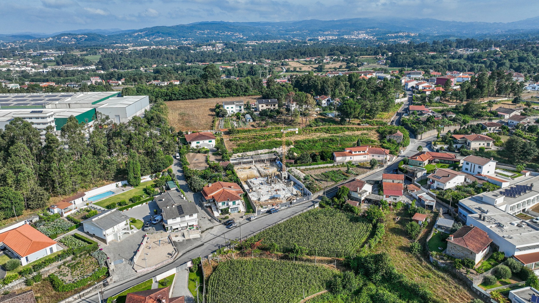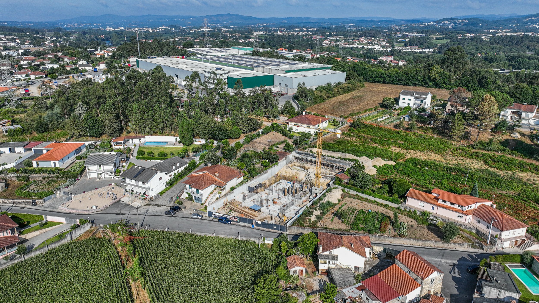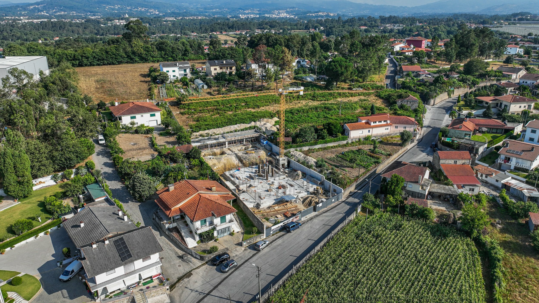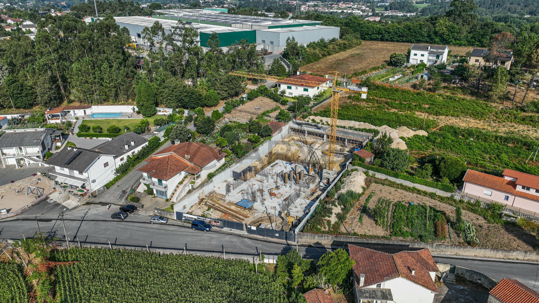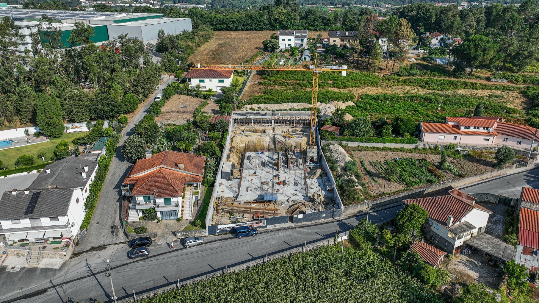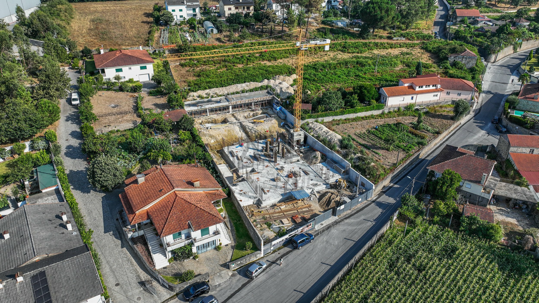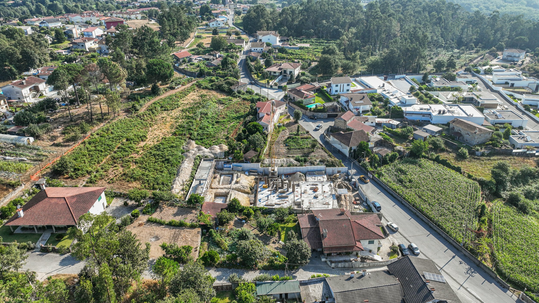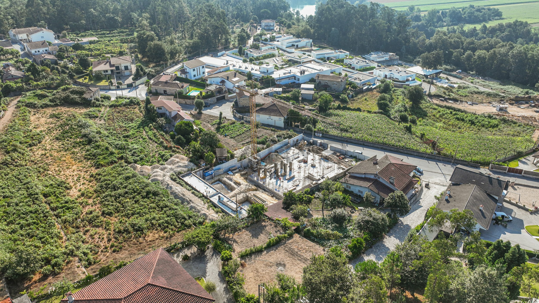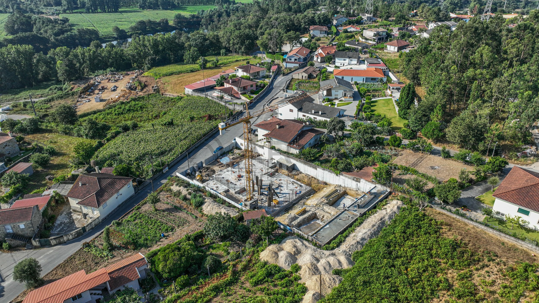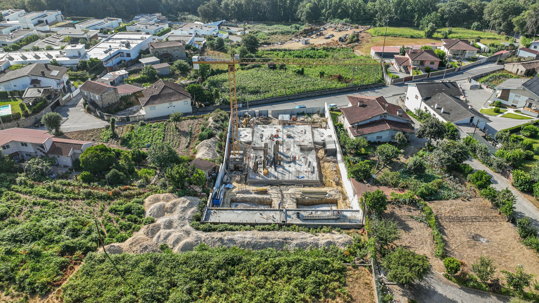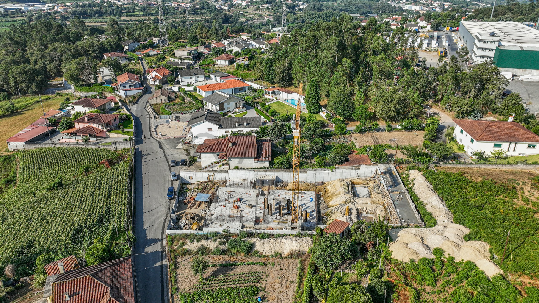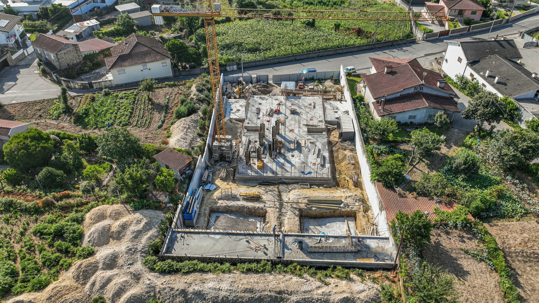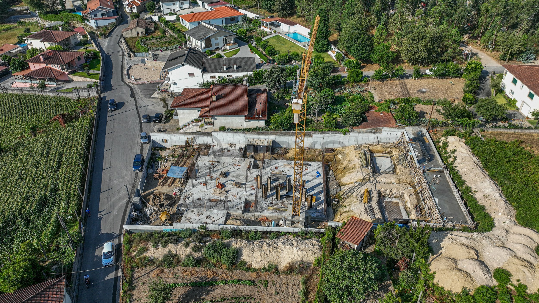- New
- Spotlight
- Exclusive
- Buy
Detached house T3
Amares > Lago
765 000€
195,00 m²
More details
- Ref.
- 000133
- Property type
- Detached house
- bedrooms
- 3
- WC
- 5
- Garage
- 2
- Usable Area
- 195,00 m²
- Land area
- 825,00 m²
- Gross area
- 0,00 m²
- District
- Braga
- Municipality
- Amares
- Parish
- Lago
- Construction year
- 2026
- Energy certificate

Description
A single-story house with a granite and concrete facade, designed to offer the refuge every home should offer.
Designed for comfort, functionality, and quality of life, this house sits on a single level on a lot of approximately 825 square meters, making practicality a key goal of this project.
Comprising:
- Entrance hall
- Open-plan kitchen and living room
- Laundry room
- Guest bathroom
- 3 suites, one with a walk-in closet
- Enclosed garage for two cars side by side.
Highlights:
- Living room with wood burning stove
- Walk-in closets
- Living room, bedrooms, and garage with access to the garden
- Heat pump
- Ducted air conditioning in all rooms
- PVC window frames
- Automatic gates
- Annex measuring approximately 60m2 (living room, bathroom, gym, and utility room)
- 7.20 x 3.4m swimming pool
- Home automation throughout the house
- Construction will be completed in the fall of 2026
With panoramic views and a privileged orientation, this house allows you to admire two of Braga's landmarks—Sameiro and Bom Jesus—in all their splendor.
Between two river beaches—Praia Fluvial da Ponte do Bico and Praia Fluvial de Adaúfe—the villa is just over 500m from the Cávado River, a leisure and wellness area.
If you're looking to live in a residential area with easy access, yet surrounded by green spaces and close to the main amenities, come see this house. Its construction quality and use of fine, refined materials will not only surprise you, but also make it unique.
Schedule your visit now!
Caracteristics
- Air conditioning
- Heat pump
- Electric blinds
- Thermal insulation
- Floating floor
- Poliban
- Double glasses
- Home Automation
- Heat recover
- Outhouse
- Garage
- Gymnasium
- Garden
- Wall
- Pool
- Private pool
- Parking lot
- False ceiling
- Balcony
- Balcony
- Pantry
- Suite
- School
- Green spaces
- Drugstore
- Gym
- Marketplace
- Solar Orientation
- Fuel station
- Public transport
- Countryside view
- Garden view
- Mountain view
Divisions
Piso R/C
| Division | Usable Area |
|---|---|
| Hall | 8,83m² |
| Cozinha | 16,69m² |
| Sala | 56,88m² |
| WC Serviço | 2,42m² |
| Quarto 1 | 13,50m² |
| WC Quarto 1 | 3,00m² |
| Quarto 2 | 13,50m² |
| WC Quarto 2 | 3,00m² |
| Suite | 16,00m² |
| WC Suite | 3,80m² |
| Closet | 8,20m² |
| Circulação | 8,70m² |
| WC anexo | - |
